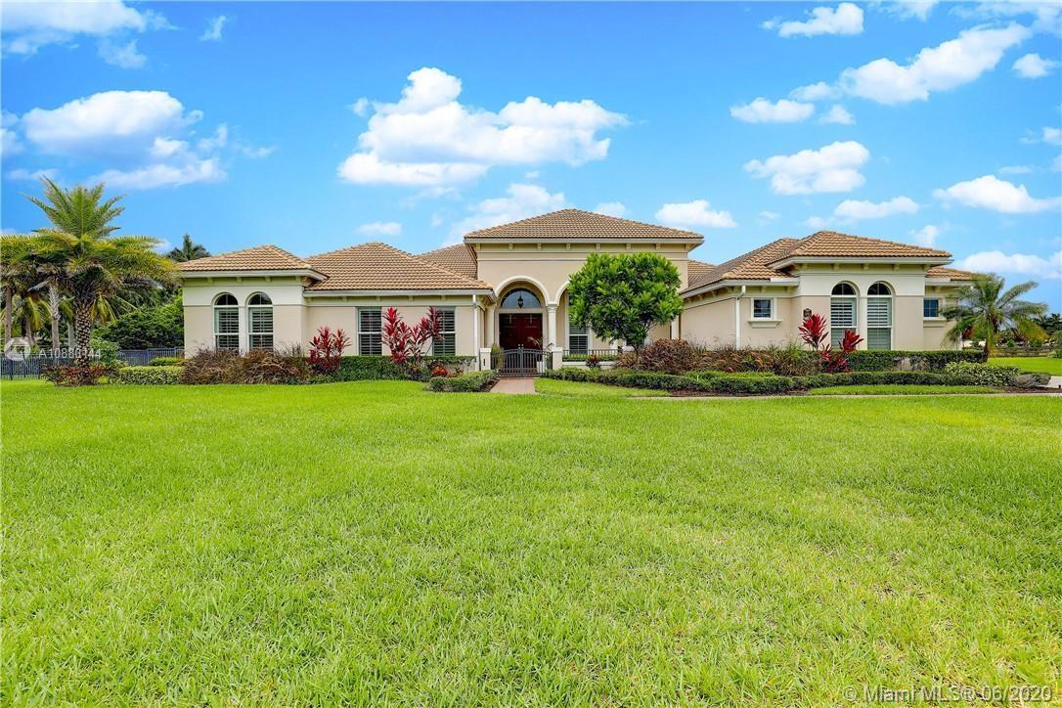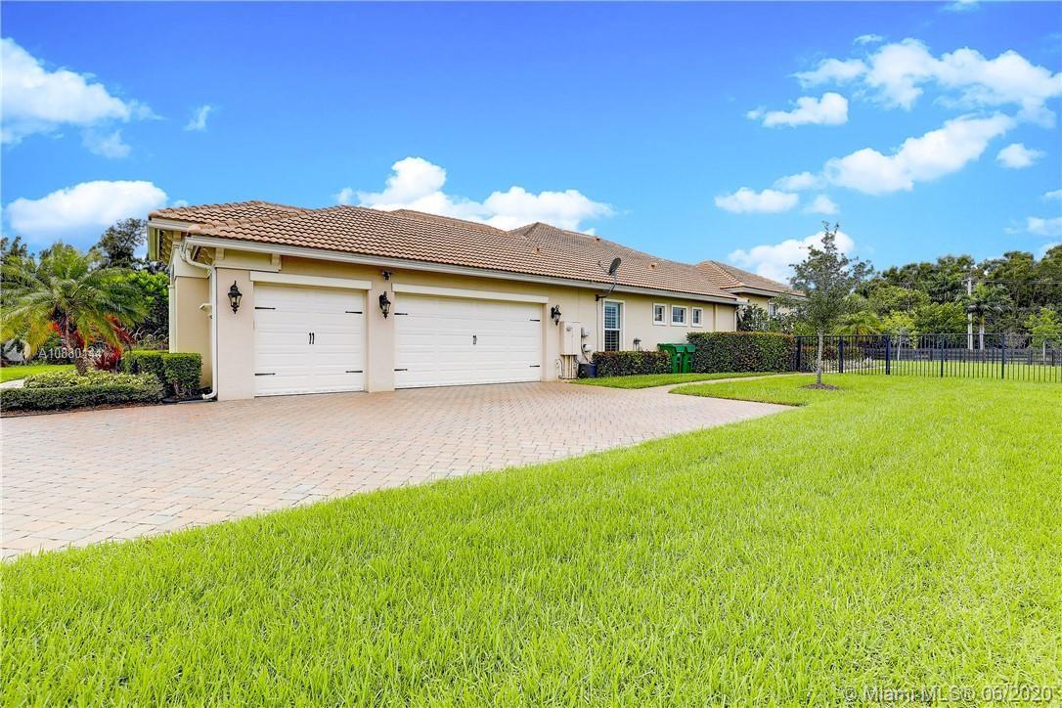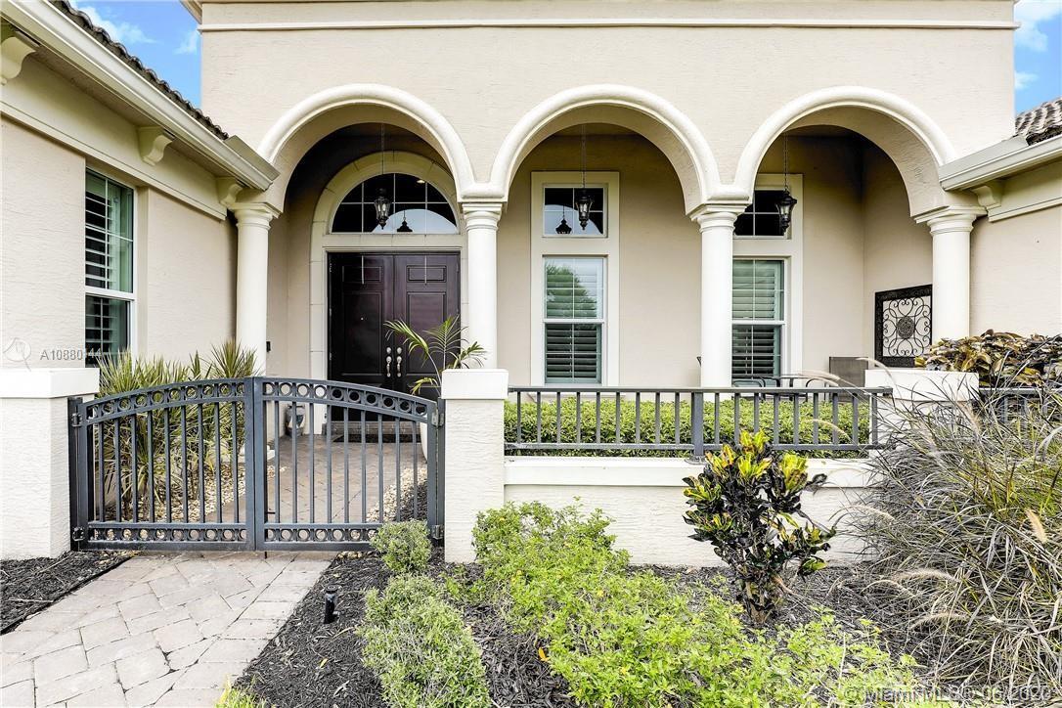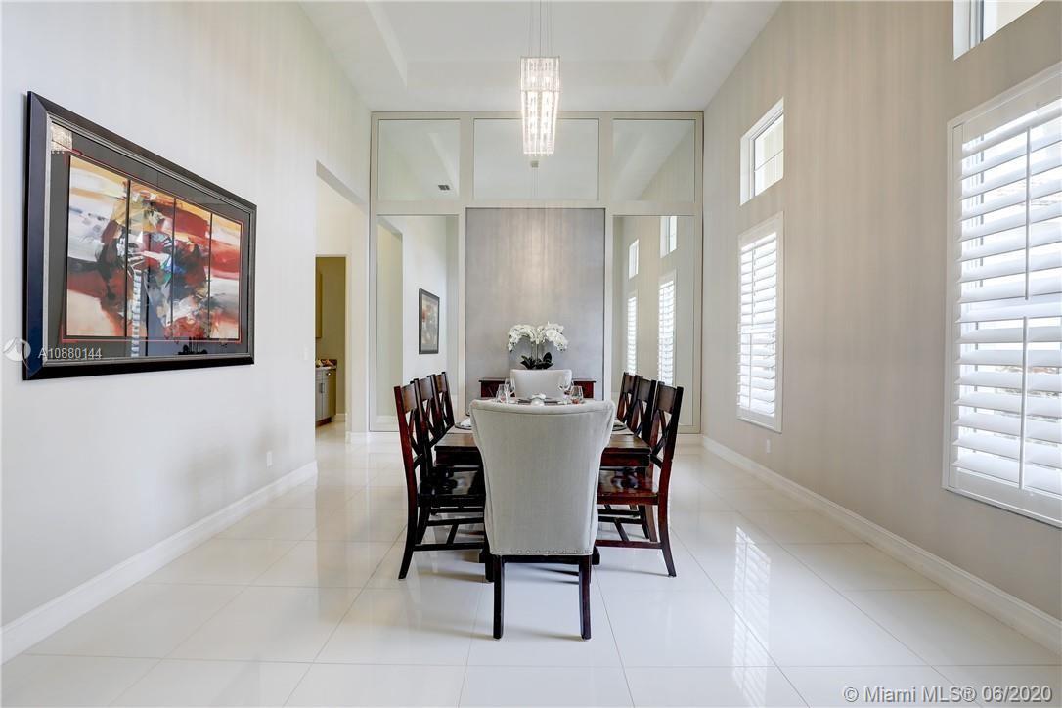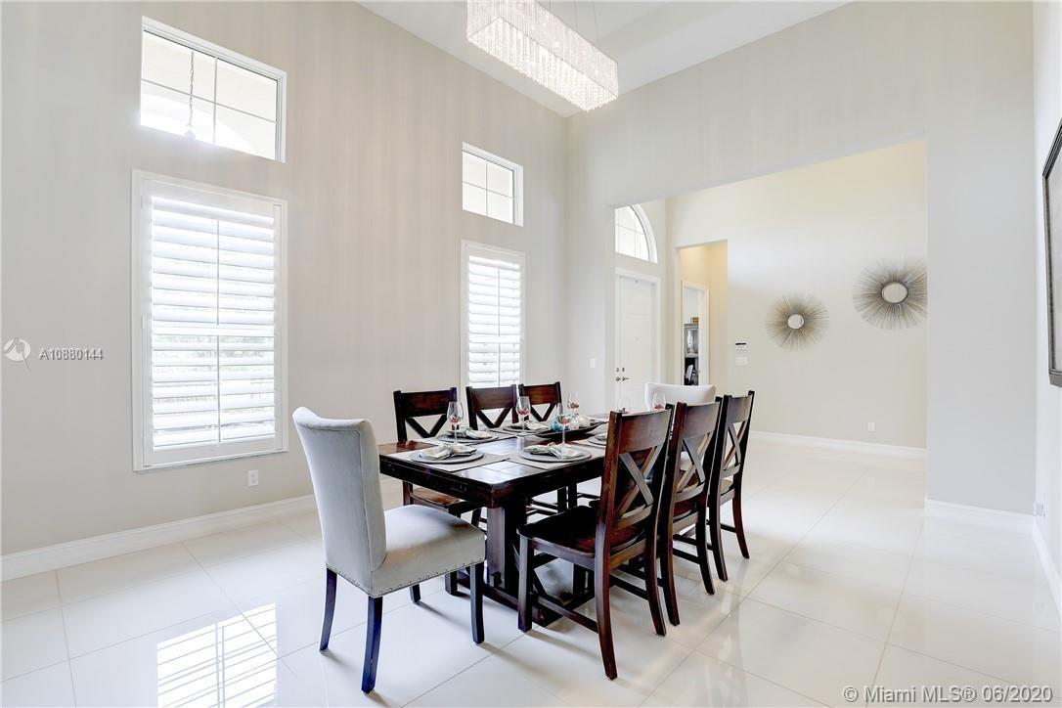$1,165,000
$1,179,900
1.3%For more information regarding the value of a property, please contact us for a free consultation.
5795 N Sterling Ranch Dr Davie, FL 33314
4 Beds
4 Baths
4,742 SqFt
Key Details
Sold Price $1,165,000
Property Type Single Family Home
Sub Type Single Family Residence
Listing Status Sold
Purchase Type For Sale
Square Footage 4,742 sqft
Price per Sqft $245
Subdivision Sterling Ranch 181-84 B
MLS Listing ID A10880144
Sold Date 08/20/20
Style Detached,One Story
Bedrooms 4
Full Baths 3
Half Baths 1
Construction Status Resale
HOA Fees $610/mo
HOA Y/N Yes
Year Built 2016
Annual Tax Amount $15,758
Tax Year 2019
Contingent Backup Contract/Call LA
Lot Size 0.804 Acres
Property Description
No need to look any further! Model condition, over 4700 feet of absolute luxury! This 4 bedroom 3.5 bath, split floor plan in Sterling Ranch is unlike any other. The open concept kitchen family room is filled w/ natural light and overlooks the custom pool with water feature and the over ¾ acre lot. The master bedroom features an enormous dressing/room closet and a second walk in closet and designer bathroom you must see to appreciate. There are three additional rooms with two bathrooms that connect to a separate teen/TV room. Additionally, a sizable home office can accommodate any “work from home need”! Very little $ for utilities. All landscaping maintenance is included in HOA. Shown by appointment only. 24 hour notice required
Location
State FL
County Broward County
Community Sterling Ranch 181-84 B
Area 3090
Direction Give ID at gate. Turn left. Home is in the circle on your right.
Interior
Interior Features Bedroom on Main Level, Breakfast Area, Closet Cabinetry, Dining Area, Separate/Formal Dining Room, Entrance Foyer, Eat-in Kitchen, Kitchen Island, Sitting Area in Master, Split Bedrooms, Vaulted Ceiling(s), Walk-In Closet(s)
Heating Central
Cooling Central Air
Flooring Carpet, Tile
Furnishings Unfurnished
Window Features Sliding
Appliance Built-In Oven, Dryer, Dishwasher, Electric Range, Disposal, Microwave, Refrigerator
Laundry Washer Hookup, Dryer Hookup
Exterior
Exterior Feature Fence, Patio
Parking Features Attached
Garage Spaces 3.0
Pool In Ground, Pool
Community Features Home Owners Association
Utilities Available Cable Available
View Pool
Roof Type Barrel
Porch Patio
Garage Yes
Building
Lot Description Corner Lot, Oversized Lot, Sprinklers Automatic
Faces East
Story 1
Sewer Public Sewer
Water Public
Architectural Style Detached, One Story
Structure Type Block
Construction Status Resale
Others
Pets Allowed Conditional, Yes
Senior Community No
Tax ID 504135320031
Security Features Fire Sprinkler System,Smoke Detector(s)
Acceptable Financing Cash, Conventional
Listing Terms Cash, Conventional
Financing Conventional
Special Listing Condition Listed As-Is
Pets Allowed Conditional, Yes
Read Less
Want to know what your home might be worth? Contact us for a FREE valuation!

Our team is ready to help you sell your home for the highest possible price ASAP
Bought with Related ISG International Real


